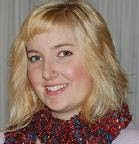It's 9:30 and I'm tired and my laptop is in need of charging, so I'm going to be brief. I discussed the double glazing and the courtyard in my previous posts so here are the photos.
The french doors in the master bedroom with a temporary set of curtains from Spotlight.

The window at the bottom of the stairs, which is now opaque, so it lets light in, but you can't see through it, so we don't need to hang a blind there anymore.

The kitchen window - yes, there is light coming in!

The sliding door in the lounge room looking out onto the treeless courtyard.

The clean slate (aka courtyard) all ready for the real transformation to begin.


The window at the bottom of the stairs, which is now opaque, so it lets light in, but you can't see through it, so we don't need to hang a blind there anymore.
The kitchen window - yes, there is light coming in!
The sliding door in the lounge room looking out onto the treeless courtyard.
The clean slate (aka courtyard) all ready for the real transformation to begin.


That table is my dream. I love tables with benches. My father in law made one for his family and it's so much fun.
ReplyDeleteLooks good guys, getting rid of the trees makes the space look heaps bigger :)
ReplyDeleteThanks, Damaris. We're having some decking done in a few weeks with built in benches, so watch this space for an update.
ReplyDeleteSure does, Casey. Can't wait for it to be finished!